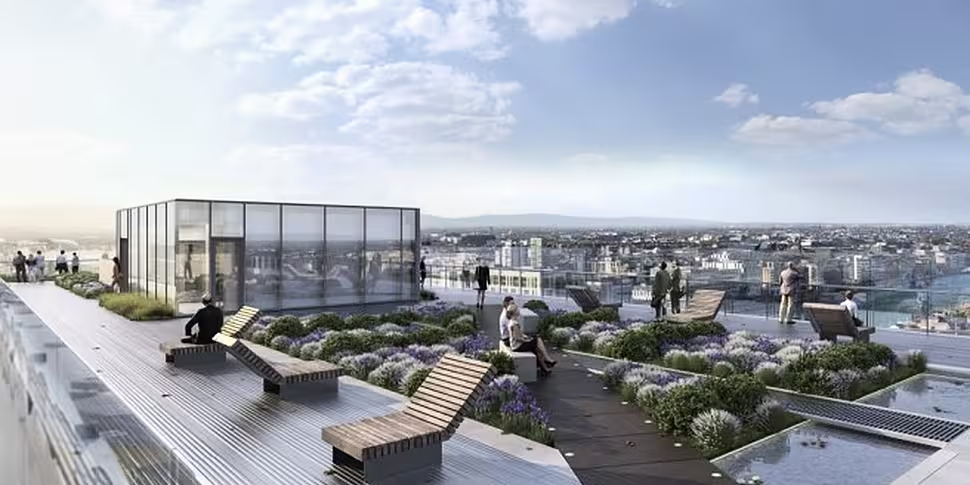Following the unveiling of Johnny Ronan's plans to construct Dublin's tallest building yesterday, news of significant progress on another potentially record-breaking structure in the capital.
A building contractor is now being sought for "The Exo", which would be Dublin's tallest commercial office building at 73 metres high when completed.
Joint receivers Stephen Tennant and Paul McCann of Grant Thornton officially announced today that a tender has been issued for the appointment of that contractor, while Savills and CBRE have also been instructed to seek pre-letting agreements with tenants.

Some 350 jobs are expected to be created during the construction phase of the proposed Point Square building in Dublin's docklands, which will take approximately 24 months at a cost of €70m. It will be capable of housing up to 2,000 office workers up completion.
Stephen Tennant said:
“We are delighted to get this project off the ground and look forward to seeing it through to completion. Our first priority is to secure a main building contractor who can deliver a quality scheme on-time and on-budget.”

Roland O’Connell of Savills commented:
"The Exo will provide the most spectacular workspace in the city. Its accessibility is unrivalled with the Luas stopping outside and the Port Tunnel providing quick access to the M50 and a 15 minute trip to Dublin Airport – surely one of the quickest airport links in the world."
Have a gander at how it should pan out for yourself...
Standing some 15m higher on the opposite side of the Liffey would be Johnny Ronan's proposed "Tara House".
According to The Irish Times, the controversial developer is lodging plans to create Dublin's tallest building, complete with a top floor bar and restaurant with unbeatable panoramic views of the capital as its selling point.
The tower development would sit on a site adjoining Tara Street railway station and contain a 110-bedroom hotel, as well as a restaurant/cafe terrace on the ground floor.
At a height of 88 metres (close to 290ft), its 17 storeys would tower above both the historically imposing Liberty Hall (59m or 194ft) and the current holder of the tallest building title, Google's Grand Canal Dock headquarters "Monte Vetro" (67m or 220ft).

It has been designed by HJL Architects with the intention of making it a "landmark gateway" between Dublin's historic core and the contemporary architectural approach favoured in the docklands.
The 17-storey tower is set to stand on a five-storey wedge-shaped podium, with the scheme providing 11,800sq m (127,000sq ft) of floorspace overall. It will also offer a new entrance to the train station via a street level "pedestrian colonnade".
The top floor bar and restaurant would boast a strikingly tall floor-to-ceiling height of 4.6m, expressed as a "lantern".

Paul Finch, chairman of the British government’s Commission for Architecture and the Built Environment, headed a design review panel for Tara House. He was assisted by architects Simon Allford, Robin Mandal and Des McMahon, and architectural historian Dr Edward McParland.
It concluded that it should aim to “achieve a timeless design, rather than a flashy ‘icon’ to make this building so obviously different from anything else in the city that it has to be assessed as a special case, not just another commercial development."
The panel also said that the relative skyscraper “would need to be of the highest design quality, a jewel on the skyline... to deflect criticism of the effect of the tower on other city landmarks.”









